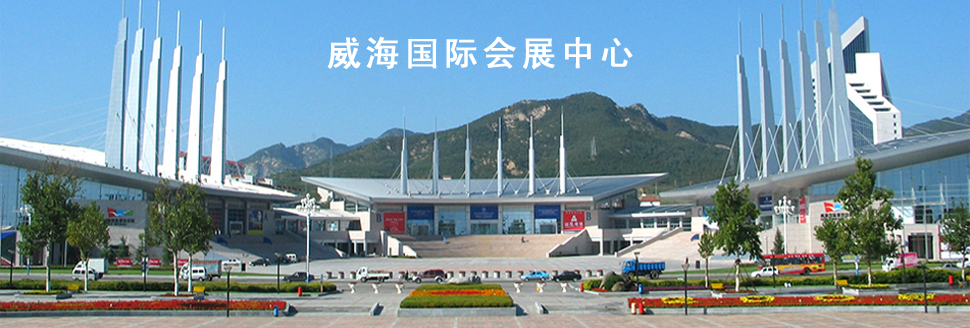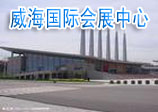Surrounded by the sea at three sides ,Weihai city ,one of the first group excellent tourism cities of China, lies in the east end of the Shandong peninsulaowns favorable seaside resources for tourism. It has in recent years built up a batch of scenic spots such as CCTV Weihai Video Base, Xi xiakou Wild Animal Parkso on ,was twice awarded as “The Most Sui Model City For Human Beings To Reside” by the UN in 19911999 respectively. During the past ten years, great changes of Weihai’s social economy have taken place. The trade with South Korea has developed rapidlythe Weihai-Korea EconomicTrade Fair will be held periodically each year. But Weihai hasn’t ever had a Convention Center up to present,consequently to construct an International Convention Center is of great urgency. According to the preliminary plan, the center will cover an area of 0.1 million square meters, building area of 0.8 million square meters. With the imposing building, perfect designexcellent facilities, the International Convention Center will be the symbol of Weihai Citythe major public infrastructure of Weihai People’s Government integrating exhibition, trade, conference, entertainment, restaurant together, esp. for the domesticinternational conferences. It is estimated that 2 hundred million yuan’s worth of direct economic effect8 hundred million yuan’s worth of indirect economic effect will be turned out annually.
展馆规模
展览中心整体规划为室内展示厅、中心广场及相关配套功能区域,整个场馆主体采用无柱结构设计,总建筑面积达5.58万平方米,建筑高度22.65米,室内展览面积2.66万平方米,室外展览面积9000平方米,可举办各种展览、展销活动、室内体育活动、礼仪演艺活动等。
威海国际展览中心的建筑功能主要包括室内展示厅(分A、B、C三个)、会议室、商贸洽谈室、办公室、设备机房及中心广场、车位等。
A、C馆底部设一层架空层,内设特色展销、库房、商业用房等。
一层主交易厅(每个8100 M2),层高7.5至17.5米,观众可从中心广场顺大台阶或自动扶梯直接到达,展品及货物可通过货车坡道运送。
二层展区分布在主交易厅的南北两侧,有自动扶梯可从主交易厅直达,货品通过货梯垂直运送。
三层设会议室、洽谈室及办公用房。
B馆一层设2200M2的门厅,可供举办大型礼仪活动,也可兼作临时交易厅。架空层内设餐饮服务区。
展馆参数
| 参数规格 | A/C馆 | B馆 | |||
| 展览毛面积(㎡) | 一层 | 8000 | 3000 | ||
| 二层 | 2000 | ||||
| 建筑净高度(m) | 3.2-7.7-17.6 | 3.7-5/6.6-10.8 | |||
| 标准出入口(个) | 3 | 6 | |||
| 出入口(高×宽)/m | 2.7×1.8 | 2.7×1.8 | |||
| 车辆入口(高×宽)/m | 4.9×3.3 | / | |||
| 电梯设置 | 直梯/扶梯 | 直梯/扶梯 | |||
| 电梯入口(高×宽)/m | 客梯1.1×2.1/货梯2.2×2.5/扶梯宽1米 | 无 | |||
| 供电电量 | 2050A | 710A | |||
| 供电方式 | 三相五线制 | 三相五线制 | |||
| 展厅悬挂物 | 允许悬挂静态轻质广告载体 | / | |||
| 标准展位(个) | 410个 | 150个 | |||
| 地面荷载(kg/㎡) | 350 | 350 | |||
| 地面材料 | 环氧树脂地坪漆 | 花岗岩 | |||
| 数据通讯接口 | 有 | 有 | |||
| 闭路/监控系统 | 无/有 | 无/有 | |||
| 耐火等级 | 一级 | 一级 | |||
| 抗震级防烈度 | 7级 | 7级 | |||
| 屋面防水等级 | 二级 | 二级 | |||
| 建筑层数 | 四层 | 三层 | |||
| 广播系统 | 有 | 有 | |||
| 应急照明 | 有 | 有 | |||
| 设备机房 | 有 | 有 | |||
| 配电室 | 有 | 无 | |||
| 空调机房 | 有 | 有 | |||
| 强弱电间 | 有 | 有 | |||
| 会议室 | C馆1个 | 无 | |||
| 贵宾室 | A馆1个 | / | |||
| 洽谈室 | C馆1个 | / | |||
| 储载间 | C馆2个、A馆2个 | 2个 | |||
| 卫生间 | 有 | 有 | |||
会议室
会议洽谈:3200M2
大会议室(450M2 1个):可最大容纳400人
中会议室(90M2 6个):可最大容纳60-80人
参展休息室:6间




